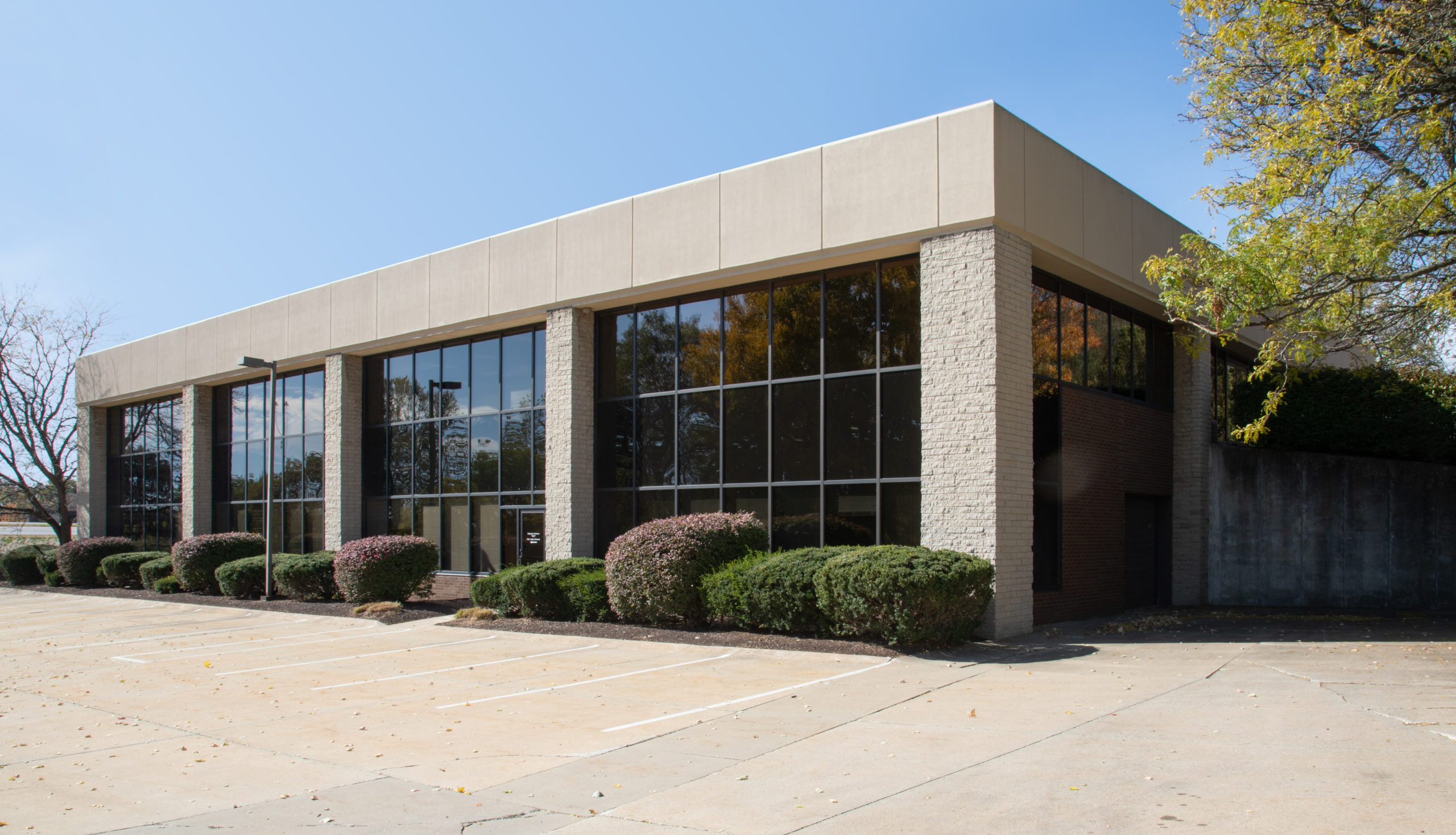
Grade level entrances for both floors
Back up generator
Year built: 1984
Architecture: Two story structural steel frame with masonry, glass exterior and RIFS fascia
Floors: 2 floors
Square footage: 38,945 overall / 11,340 per floor Phase I; 8,300 per floor Phase II
Square footage: 38,945 overall / 11,340 per floor Phase I; 8,300 per floor Phase II
Bay size: 30 x 30
Prominent location with highway exposure
Ceiling height: 86
Join our broker network